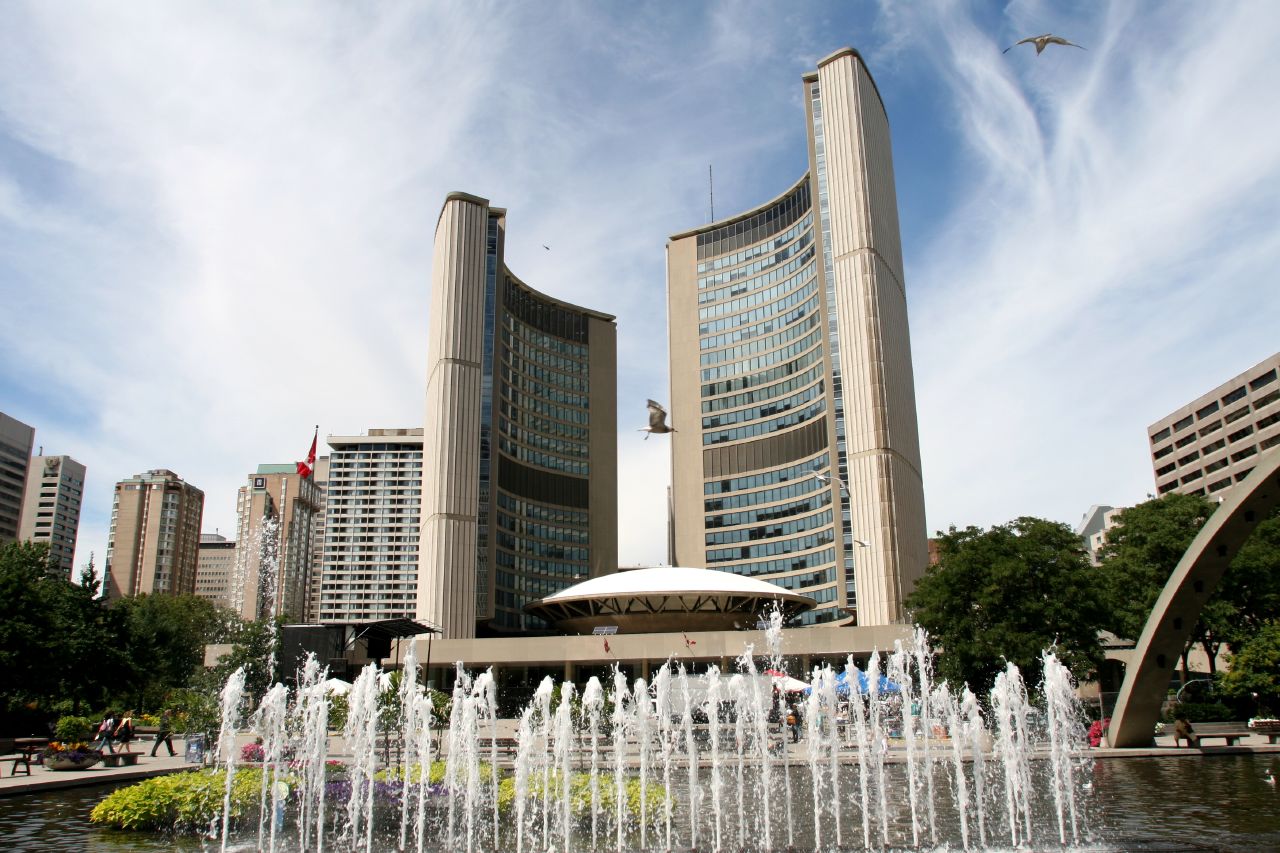 |
| 按圖看所有照片 |
加拿大市政廳是在1957年,由市長納森.菲律浦( Nathan Phillips )說服市議會,舉辦國際標,參加競圖者有從四十二個不同國家來的五百二十位設計師,最後由芬蘭籍的建築師 Viljo Revell所得標,由於Revell並不是加大拿大籍,所以工程營造部份則是由在地的工程師Hannskarl Bandel完成,以取代建造於1899年的舊市政廳。
Revell的設計分三個主要部份:墩座(podium)、中央凸起的圓形如飛碟般的市議會大廳和左右兩座高度不同的辦公大廈。
興建新市政廳的地點位在多倫多的中國城,因此許多中國人在當初必須移往西北方,原本是要由多倫多三家最大的建設公司來設計,卻因為設計過於保守遭到市民的反對,所以召開國際標,當初這棟建築的造型可以說是非常前衛,工程難度也很高,所以從1961年的九月六日開始建造,到了1965年的十一月十三號才正式開幕,歷時四年,總工程費花了三千一百萬加幣,不幸的是建築師Viljo Revell在開幕前十個月往生,享年54。
市政廳前有 Nathan Phillips 廣場,包括一個溜冰場,有座抽象的銅雕是由名家享利.摩爾(Henry Moore)所設計,另外還有座亭子,是由教宗若望保羅所點明的光明燈,附近有各種通道通往市政廳,當然包括地鐵。
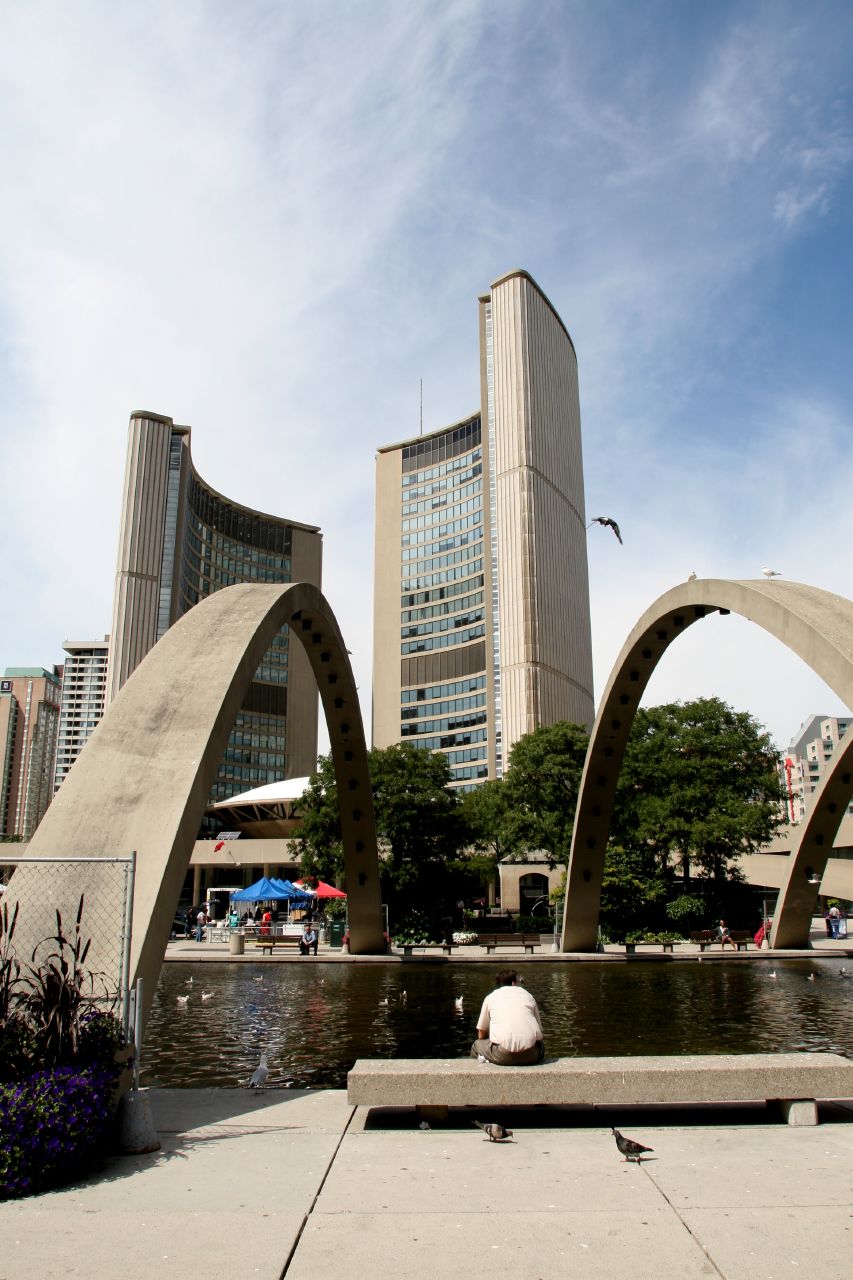
市政廳前的廣場 Nathan Phillips Square
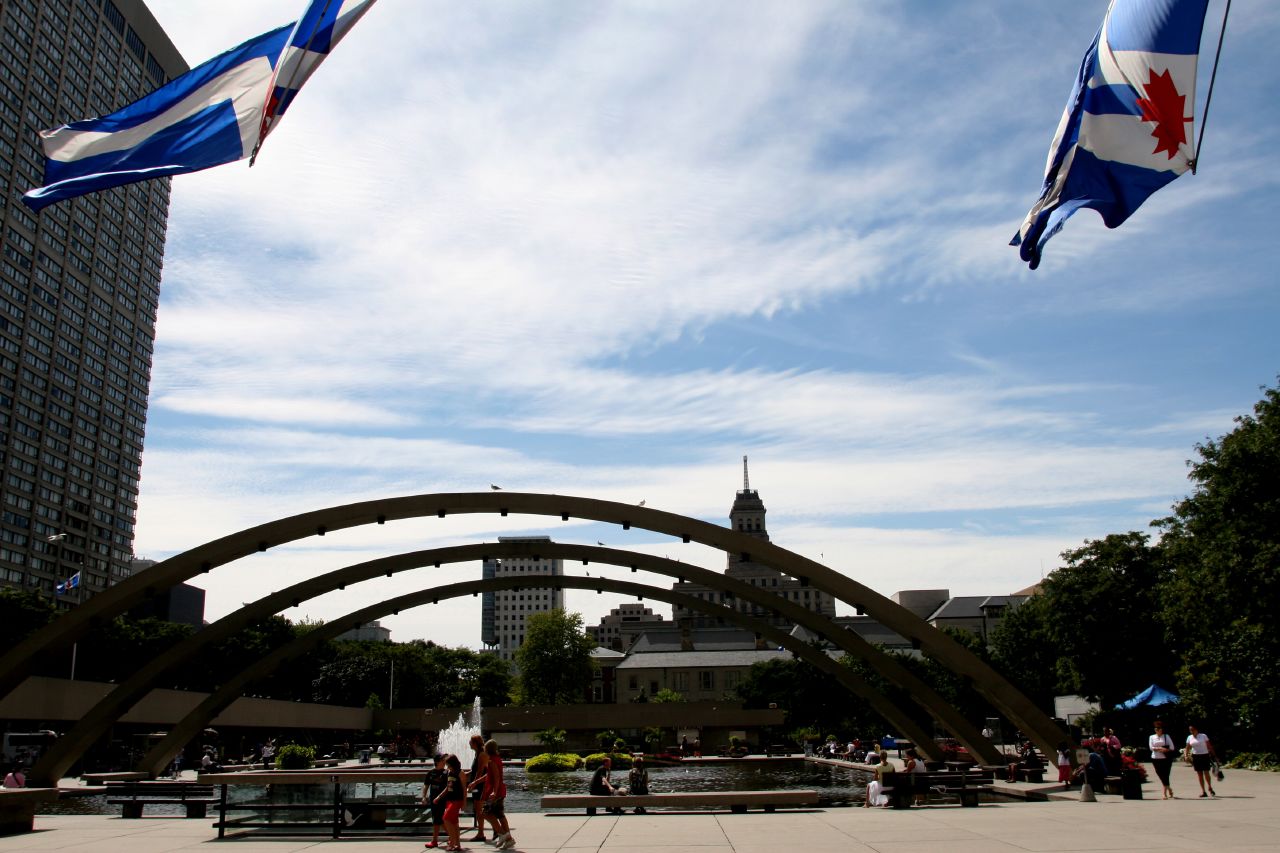
市府前的廣場
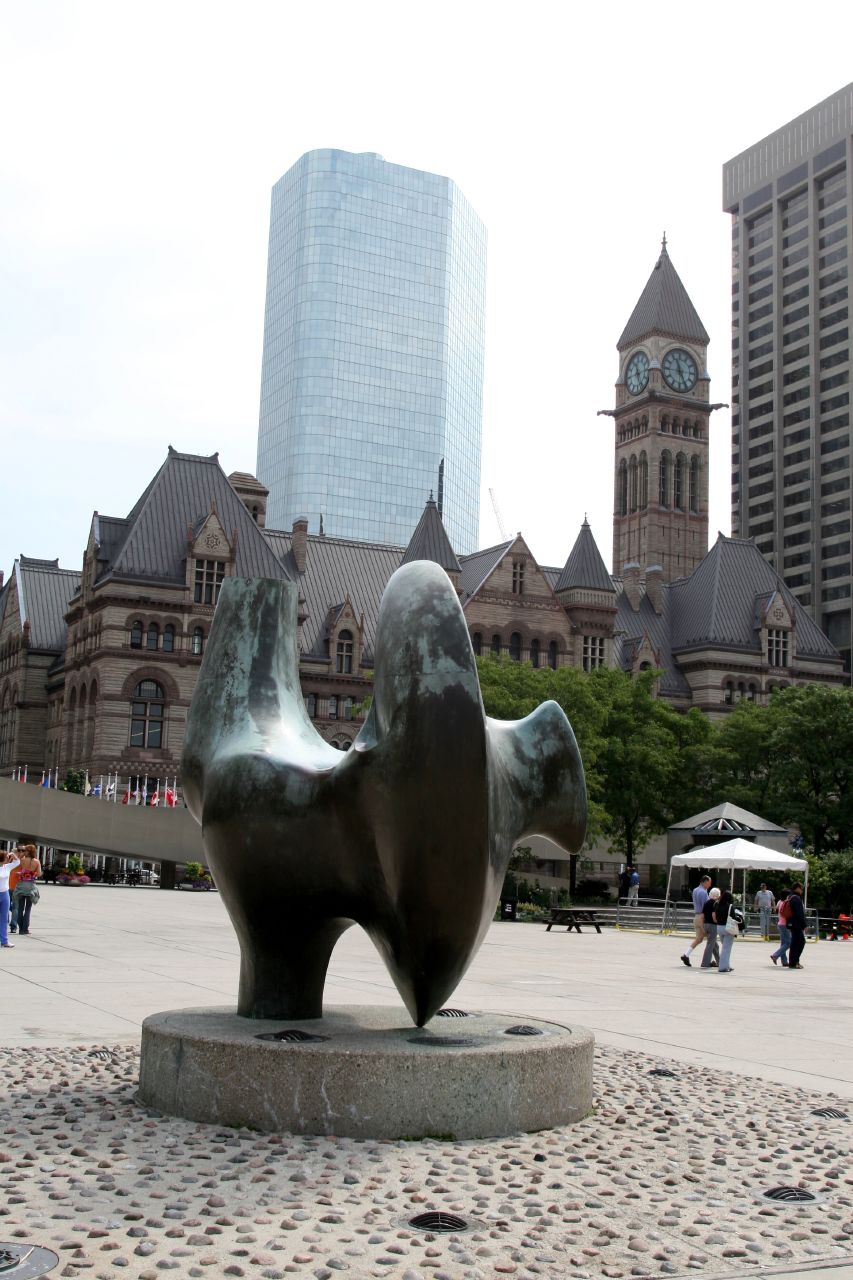
亨利.摩爾的公共藝術品 Sculpture by Henry Moore
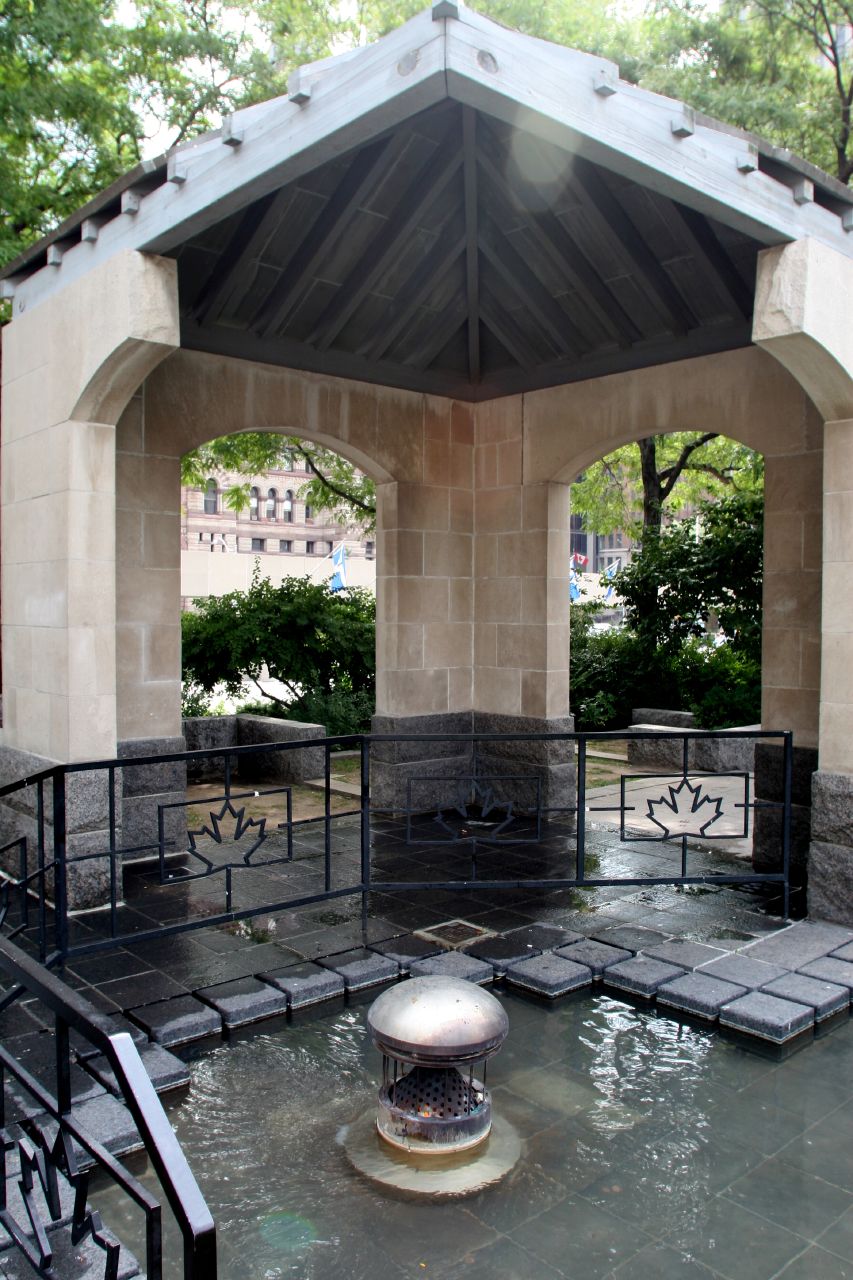
教宗點燃的光明燈
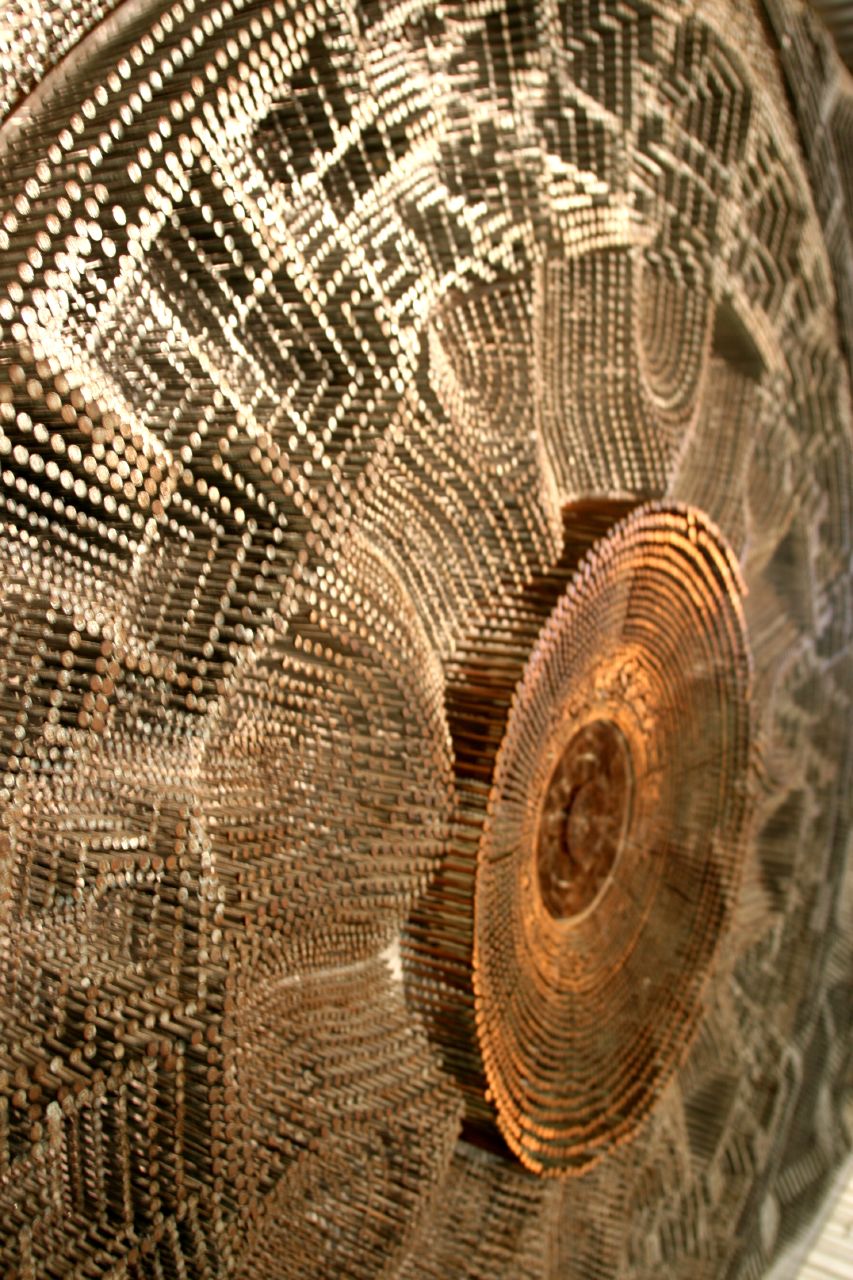
銅雕牆飾,由數萬根釘子組成。
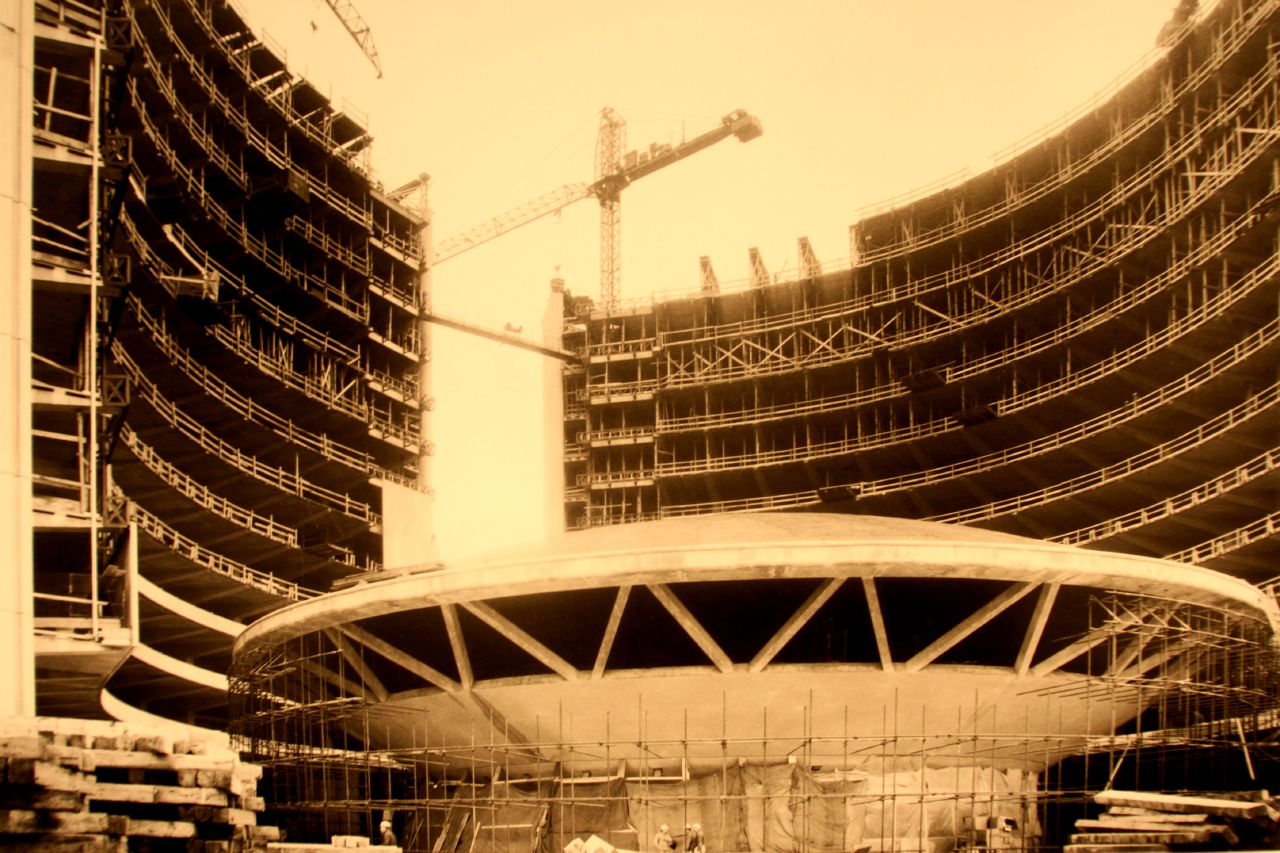
建造中的市政廳,中央是議會大廳(魚夫翻拍)
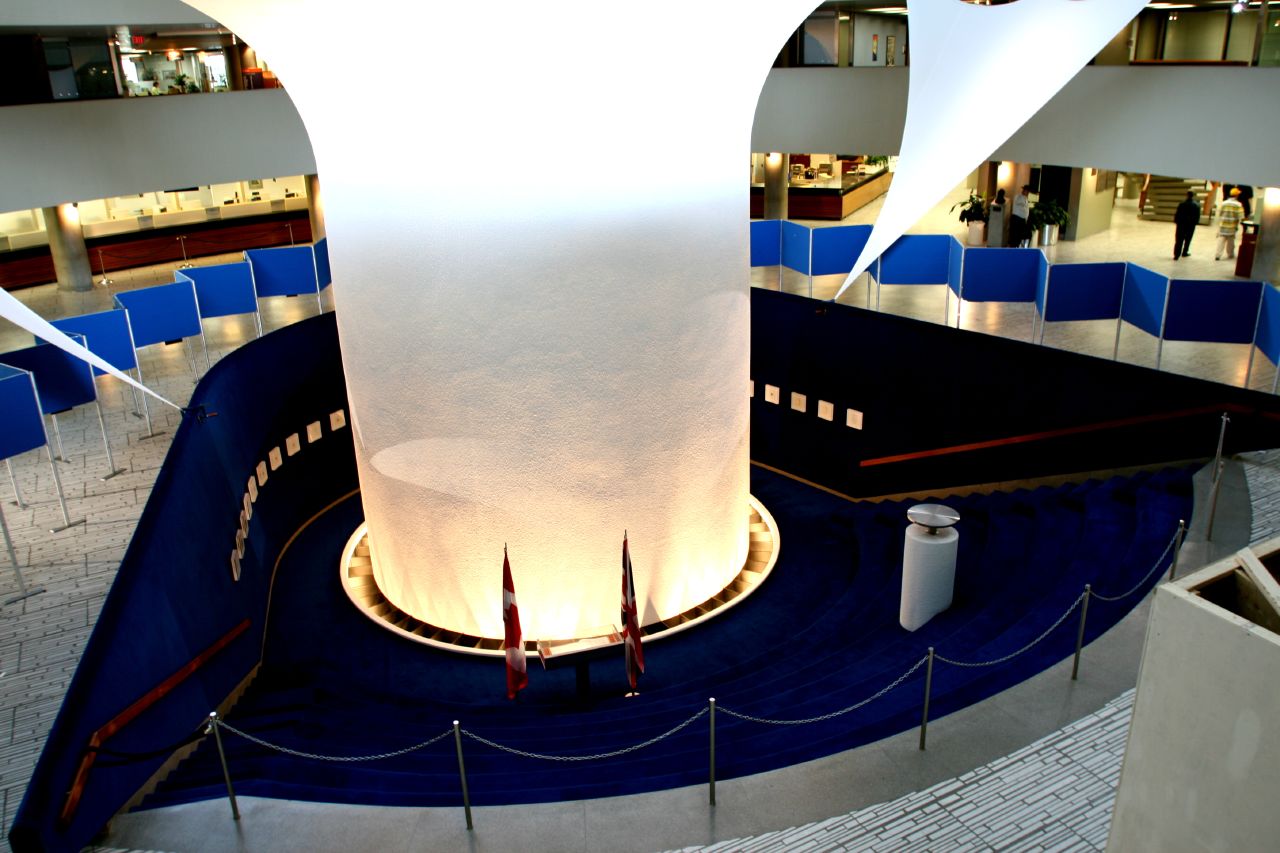
這個結構上頂議會大廳。
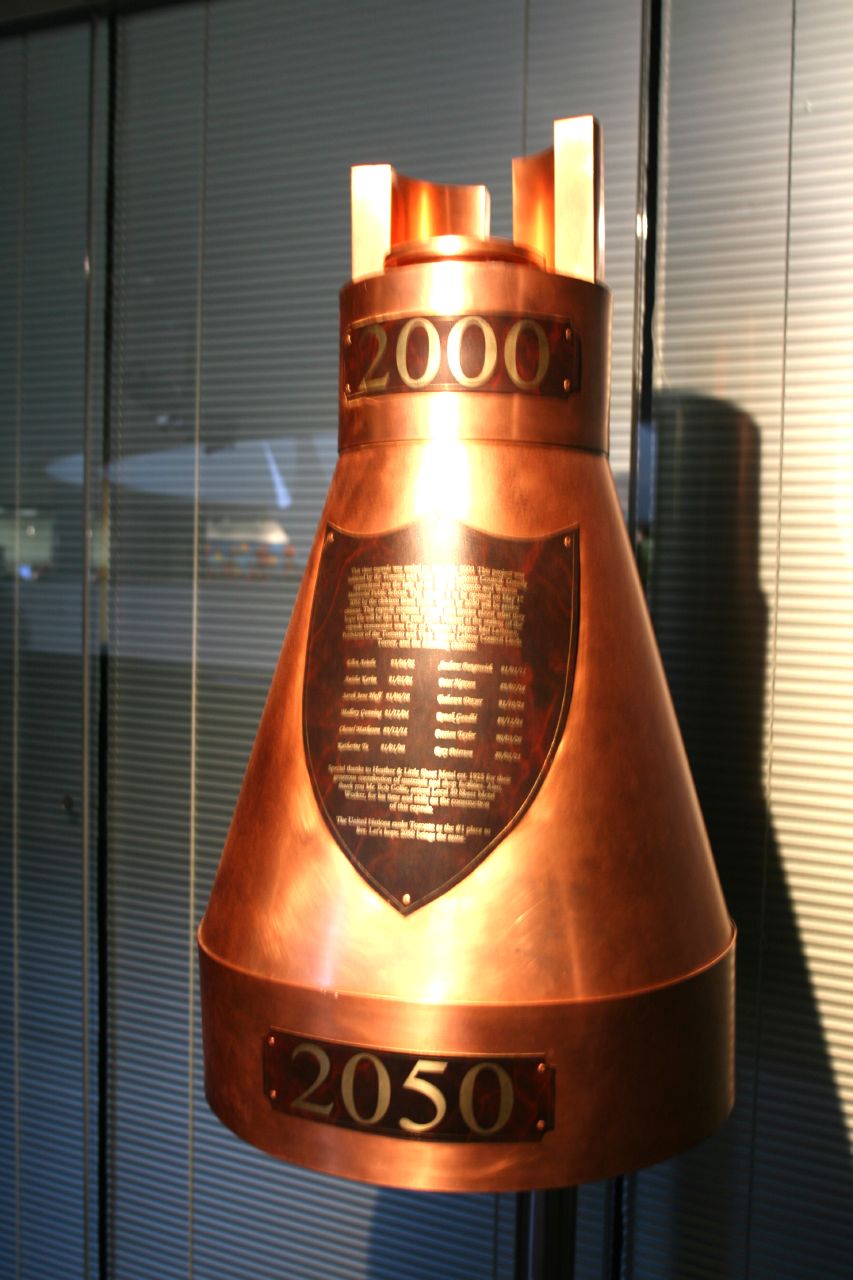
這個銅鑄capsule記錄著2000年的市民生活,2050年才會打開。
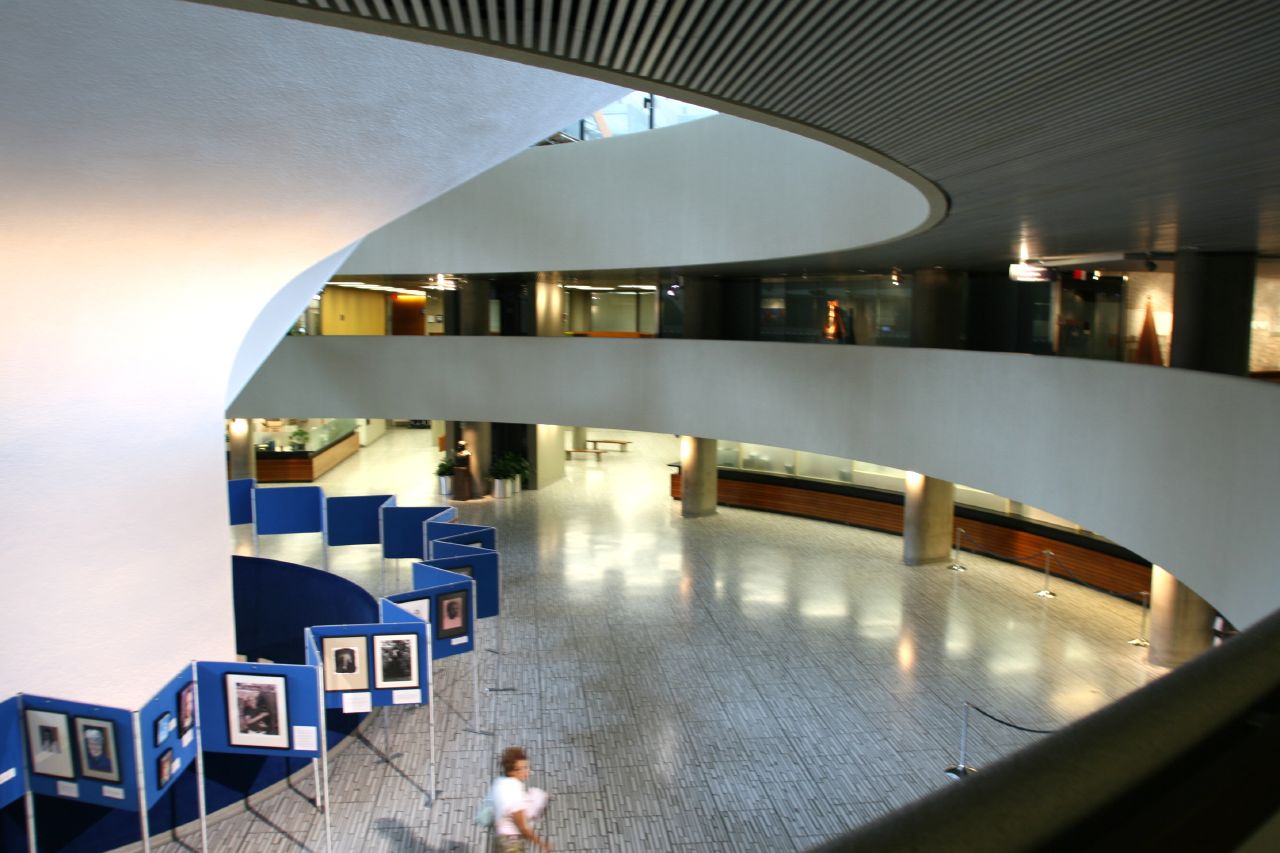
大廳 Lobby
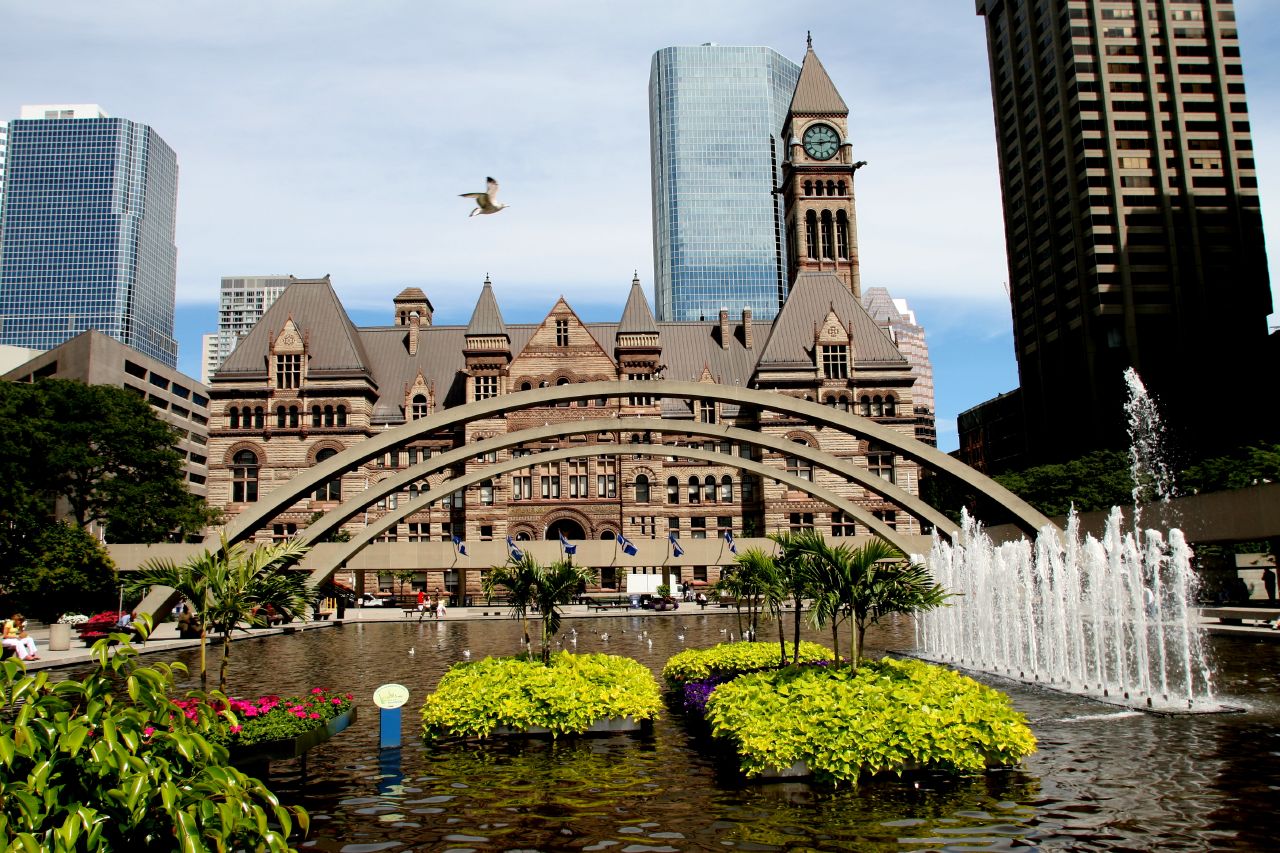
舊市政廳,現為法院。
影片欣賞(看影片比較有空間感):
看所有幻燈片

Google地圖
延伸閱讀:
魚夫 尼加拉瓜大瀑布之旅
加拿大多倫多Distillery District
加拿大彼德堡水閘(Peterborough Lift Lock)
加拿大多倫多OCAD藝術學院
加拿大 The McMichael Canadian Art Collection, Canada
深入閱讀:
The City Hall of Toronto, Canada is one of the most distinctive landmarks of the city. Designed by Finnish architect Viljo Revell and engineered by Hannskarl Bandel, the building opened in 1965; its modernist architecture still impresses today. It was built to replace the Old City Hall (built in 1899).
The building is on the site of Toronto's first Chinatown. The population of the large area was displaced, mostly to the northwest of the site. Much of the Chinese population residing in the district had to be relocated before construction of the new City Hall could begin.
Toronto had been looking to build a more modern city hall for several years. In 1951 the idea first began to be worked on, and a partnership of three of Toronto's largest architectural firms was selected to do the design. The result was an extremely conservative structure that was rejected by the population. Mayor Nathan Phillips thus decided in 1958 to have an international contest to choose the new design. This caused some controversy as some felt the work should be done by a Canadian. A panel was drawn up of some of the world's greatest architecture experts. Over 500 designs were submitted with Revell's design being championed by his fellow Finn Eero Saarinen. When it was unveiled it caused great controversy but construction began in 1961 with the building being completed four years later.
The building is on a large site on the north side of Queen Street West between Bay Street and Osgoode Hall. The specific address is 100 Queen Street West, Toronto, Ontario, Canada, and its postal code is M5H 2N2. While the building's base is rectangular, its two towers are curved in cross-section and rise to differing heights. Between the towers is the saucer-like council chamber, and the overall arrangement is somewhat like two hands cradling the chamber. The outer concrete surfaces of the towers have been ribbed, to prevent collapse of the fabric as a result of the expansion of the exterior surfaces, and the tearing apart of the fabric as a result of differences in air pressure on the two sides of each wing-like tower during the high winds characteristic of the Great Lakes.
In front of the main structure is Nathan Phillips Square, a public space containing a fountain/skating rink; a memorial to Hiroshima; and Three-Way Piece No. 2 (The Archer), an abstract bronze sculpture by Henry Moore. The square is surrounded by an elevated walkway, with connections to City Hall, the square below, and the Sheraton Hotel hotel across Queen Street.
The north, west, and east elevations are plain in contrast with the south elevation (shown); each presents a view of unrelieved concrete.
To the east of the square is the former City Hall (universally called Old City Hall), which is now a courthouse.
The distinctive city hall forms part of the logo and the flag of the City.
In 2005 the building celebrated its 40th birthday and plans are underway to re-design Nathan Phillips Square. City Hall has changed over the last four decades:
* Minor upgrades by Toronto architect Bruce Kubarawa to connect the two towers and upgrade council chambers in 1997-1998
* Observation deck closed
* Outdoor Walkway closed
* Peace Garden added
* Gift shop closed
* City Hall library reduced in size
City Hall was designated as a property of historical and architectural significance under the Ontario Heritage Act in 1991.
The east tower is 27 storeys (99.5 meters [326.5 feet]) tall and the west tower is 20 storeys (79.4 meters [260.5 feet]).