 |
| 建築就在大馬路上(按圖看所有照片) |
Cost: $34.5million Canadian
Capital cost: $40m
Size: 7,800 sqm
Client: Ontario College of Art & Design
2006年的八月,我來到了多倫多,在友人謝建築師的導覽下,來到了加拿大最古老之一的安大略藝術與設計學院,這所學院在2003年為了慶祝他們125周年的校慶,特別邀請了威爾.奧爾索普(Will Alsop)這名非常前衛的建築師前來設計位於Butterfield公園的校區。
奧爾索普是AA(英國建築皇家學院)的教授,與同為院長的ZAHA是非常好的朋友,也許是專心於設計本身,他對做生意的態度並不是很看重,對員工的態度也不像個權威的老闆,這棟建築的造型輕盈,我個人非常喜歡,尋找網路,找到了當年的一些資料,把它貼出來和網友們分享(只可惜不知道作者何許人也?):
Alsop設計公司受Ontario藝術與設計學院的委託為其擴建專案提供建築設計服務。該專案總建築面積約為115,000平方英尺,於2002年8月開始動工,2004年6月完工。
OCAD在2003迎來了她125歲的生日,正是為了慶賀這一歷史性的日子,他們邀請了在文化藝術建築領域聲名顯赫的奧爾索普建築設計公司為其設計一個既經濟可行同時又能夠代表學院邁向新紀元的標誌性建築。
OCAD在2003迎來了她125歲的生日,正是為了慶賀這一歷史性的日子,他們邀請了在文化藝術建築領域聲名顯赫的奧爾索普建築設計公司為其設計一個既經濟可行同時又能夠代表學院邁向新紀元的標誌性建築。
設計表現為一個擁有著絢麗斑斕的色彩圖案的“飛翔的透明長方體”。結構體被自地面提升到8層樓的高度,該學院新的設計系設於此。該項目成功地將位於建築物之下的原磚混結構建築,以及西向的公共空間和東向McCaul大街的空間整合於一體。這樣的設計使得OCAD的鄰里們能夠望穿公園與McCaul間的所有景致。
這個“頂上的桌子”由一個中心柱和六對支撐腿將其在空中支起。張開的支撐腿是整個建築的主要結構柱體,自由舒展地伸至地面。雖然這些多彩的支撐柱體是一個尺寸大小,但是為了表現不同,其中的五個柱體被塗刷成了黑色,從而在視覺上形成粗細不同的對比效果。在夜間則會有著更為強烈視覺效果,因為黑色的柱體的可視性大大低於其他顏色的柱體,並由此一個極為動態的建築視覺合成效果。
更多圖片:
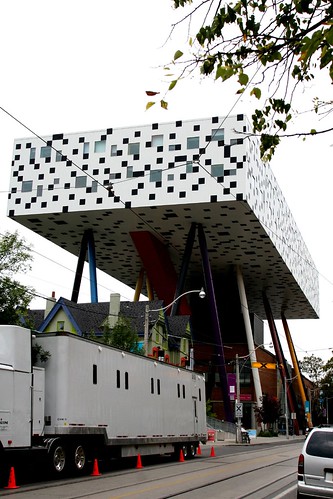 |
| 建築的概念是飛翔的長方體 |
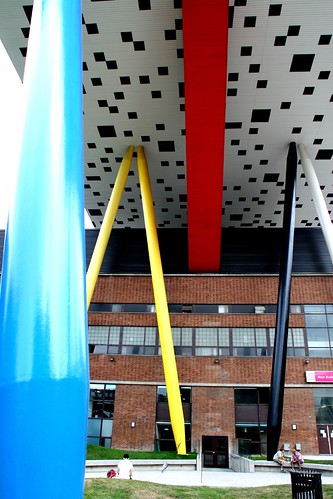 |
| 這些多彩的支撐柱體是一個尺寸大小,但是為了表現不同,其中的五個柱體被塗刷成了黑色,從而在視覺上形成粗細不同的對比效果。 |
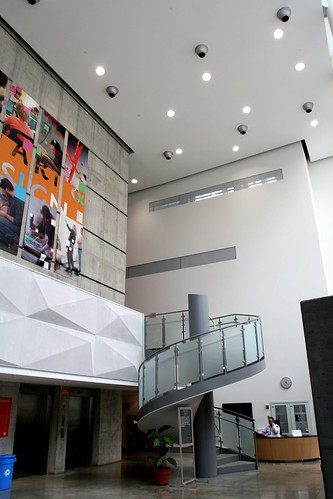 |
| 大廳 |
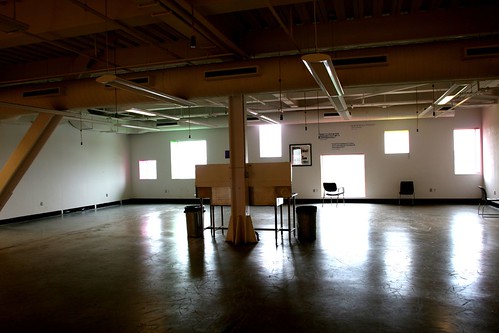 |
| 教室窗戶高低錯落,形成視覺上的趣味 |
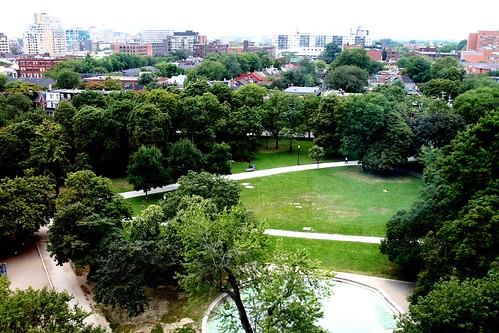 |
| 總體建築在和附近的環境融合 |
Alsop have recently completed a design for a 115,000 sq ft extension for the Ontario College of Art and Design (OCAD) in Toronto. Commencing on site in August 2002, the project was completed in June 2004.
A distinctive cultural force in Ontario, OCAD’s impetus to expand comes with the double cohort initiative of 2003, and a growing recognition at national level of the contribution of the creative industries to Canada’s modern economy.
OCAD’s will also celebrate its 125th birthday in 2003. The decision to employ Alsop Architects was based upon a significant track record in the design of cultural buildings of enduring effectiveness and appeal which also offered iconic representation of the client body as the school enters a new age.
Following the appointment to the project, William Alsop instigated a series of client workshops in which early concepts were developed with college staff, and students. During this time conventional ideas of teaching, learning and architecture were explored as the group sought to re-define their new college of art and design. The participants of the workshops exchanged sketches and ideas that lead to the development of a basic strategy.
These original ideas are embodied in the final scheme - a flying, translucent rectangle, or “table top”, vividly patterned with a colourful pixellated skin raised 8 storeys from the ground and housing the new Faculty of Design. The project unifies the existing brick structures beneath, the park to the west and McCaul street to the east. Views to the park are preserved for OCAD’s neighbours across McCaul, who participated in the consultation process. The park will also benefit from the area’s regeneration and, restored, will be the home to contemporary sculpture and school events.
The table-top is supported by the core and six pairs of legs. The splayed legs, the building’s main structural columns, touch down at ground level in an apparent random fashion. Although all the multi-coloured legs are the same diameter, five are finished in black to give a ‘slimming’ appearance; The optical illusion is further emphasized, when, at night, the black legs being less visible, seem to disappear, adding to the dynamic effect of the building composition.