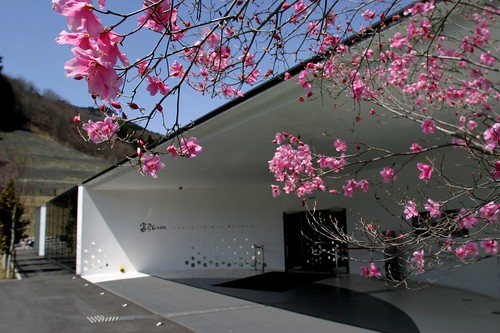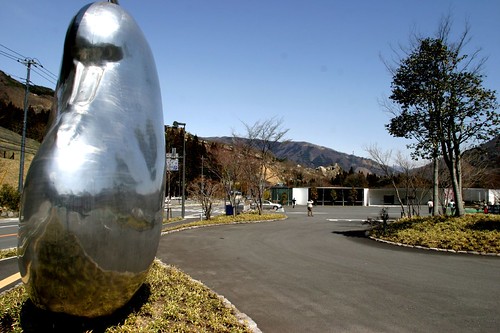
正立面入口處。Facade and Entrance
建築位置:日本國群馬縣勢多郡東村
建築師:伊東豊雄(aat+makoto yokomizo, architects Inc.
基地面積:18,114㎡
建築面積:2,463.50㎡
總樓板面積:2,463.50㎡
結構:鋼體(steel frame),部份強化水泥,一地下室,一地面樓
主要用途:美術館
完成日期:2005年三月
建築師:ヨコミゾマコト
Makoto Yokomizo 建築家、aat+ヨコミゾマコト建築設計事務所代表取締役
http://www.aatplus.com/
1962年 神奈川県生まれ
1984年 東京藝術大学美術学部建築科卒業
1986年 同大学大学院修了
1989年まで 同大学非常勤助手
1988年 伊東豊雄建築設計事務所入所
2001年 aat+ヨコミゾマコト建築設計事務所開設
現在 東京藝術大学、東京大学等で非常勤講師を務める
2005年東京建築士会住宅建築賞金賞受賞。
主な作品に、2002年HEM(集合住宅)、ブラッセルズ神谷町店、03年FUN、HAB(共に住宅)、04年MEM、TEM(共に集合住宅)、05年4月に群馬県勢多郡に富弘美術館がオープン。
href="http://www.flickr.com/photos/yufujamar/382551991/" title="相片分享">

停車場矗立公共藝術--土豆。A been sculpture is erected in front of parking lot
這家博物館改建主要是用來紀念當地一位藝術家星野富弘(Tomishiro Hoshino),原舊館因漏水、空調不全、防災、防火等設施不足,新館在52㎡中,置入32個大小不一的圓錐體,廊柱在各量體中完全消失,因為展覽品均是小物件,因此弧形的牆面並不會妨害展示品的懸掛,圓錐體與圓錐間的空隙闢成花園,種植的是星野富弘在畫作中所描繪的植物,每個房間均有不同的顏色,但空間是連續的。

大門進入後正廳。 Lobby behind the gate

圓與圓之間的空間是植栽,都是星野富弘所描繪的植物。The inbetween space within the circles , cultivating plants of Tomihiro had drawed in his works.

圓與圓之間的銜接。The connection between circle and circle.

每一棟圓錐體展覽室都是不同的顏色,空間流暢。Each cone exhibit has diferent colors.

美術館一角是咖啡廳。One cornor of musem is cafeteria.

我已經儘量爬上高處去拍了。i really did my best to climb up for birdviewing the building.

美術館是蓋在溪谷旁,美得叫人不忍離開。Musem is close to the valley, the scene really incredible!
後記:朋友來信說,你跟大家分享這麼多,也不收錢,也不出一本書賺點存糧,你到底圖的是什麼?我說,我只是回饋社會罷了,撐不下去,啊就.....反正,隨興啦,大家高興就好了.
美不勝收,趕快去看全螢幕幻燈片吧:
http://www.flickr.com/photos/yufujamar/sets/72157594522468678/show/
參考資料:
See:新建築社,《JA The Japan Architecture-Yearbook 2005》,Tokyo,2006年1月15日發行,p20-21。
魚夫拜觀時間:2006年4月6日。Makoto Yokomizo 曾在伊東豊雄事務所工作,伊東豊雄的建築理論建立他的流水說中,以近似一種連漪環環相扣的模式出現,有人說,他的建築看起來好像許多洞洞的乳酪,那麼究竟為什麼會形成這種建築手法?有篇關於伊東豊雄的訪問,我把它節譯如下:
我們的身體有兩種,一種是最原始自然的身體,會隨著年紀而結束,它最要的組成是水,我們喝水、排泄水份,我們的身體就像水流。現代世紀的到來,人類認為身體可能可以從自然中獨立出來,我們不再需要自然,因為網際網路的發達,人們已經再度改變,必成為周遭世界的連續體(continuum)。
因此另一種身體為電子身體(electronic body),我聽過一位設計師的評論說:“我坐在我的電腦前一整天,當我看著螢幕,我有時會搞不清楚螢幕上我所看到的是來自我的心中,還是外面的世界,當這樣的情形發生時,我就感覺到好像我的腳浸泡在冷水中?”當我聽到這個,我認為電子流就好像水,一種不同的水──流動的、看不見的、在人與世界中冥想的。
我認為建築必須像人的身體,應在自然的水流和電子流之間建立關係。虛擬的、電子流的身體每天繼續擴張,雖然我們二十四小時和人們以行動電話和網路連續,但我們卻存在於不太能改變的原始自然的身體裡。我們的身體受到千萬年以來同樣的限制,我們不能抵抗地心引力,不能不睡覺,建築可以是兩種身體之間的介面。
我對流體是有些傾向,我總是傾向不對稱(asymmetrical)空間勝過完美的四方和圓形。在我的作品裡圓錐體是彎曲變形,隨機產生的。
柯比意(Le Corbusier)、密斯凡德羅(Mies van der Rohe)在今天我已經從他們的影響裡解放出來,因為現在我可誠實而直接的追隨我對東方的發現和佛教的思考,我現在能從人們每日生活相關的主題而不是教科書觀點來處理建築了。
菊竹清訓(Kiyonori Kikutake)對我在想像的能力上有很大的影響。我從他身上學習到,就算已經為一種想法努力超過一年,也可以放棄無妨,而且,即使明天就是截止日,仍然可以有戲劇性的轉變。有時,我們會感到好像失去能量,有時又好像充滿精力,建築設計發展,本身就是不穩定的過程,這是我從他身上學來的。
This museum is just completed, we could be the few Taiwanese who see the view at first time. There are a lot of beautiful photos , see and push the picture to see more aspect of the architecture.
See: New building society, " JA The Japan Architecture-Yearbook 2005 ", Tokyo, issue on January 15 , 2006, p20-21.
Yufu has been visited here, view time: April 6 , 2006. In the grand building theory of Toyo Ito, he sets up his famous "running water(rimple) saying" . Makoto Yokomizo was working with Ito. Someone says , this building looks like the cheeses with a lot of holes, why on earth then forms this kind of building tactics? There are pages about Toyo Ito , its abridged translation of mine is as follows:
Body of human being have two kinds, one is primitive natural body, will be over with age, the composition that it wants most is water, we drink water , eliminate the moisture content, our body is like the rivers . The arrival of modern century, the mankind thinks that the body can be seperated from the nature, we no longer need it naturally , because of the development of the internet network, people have already changed once again, becoming continuous body (continuum ) of world .
Hence, another kind of body is the electronic body , I have heard from a designer's comment : "I sit for a whole day in front of my computer, as I am looking at the screen, I can not make sure sometimes that what I see is having in the self- heart on the screen, or the external world, when such a situation takes place, I feel like soaking my foot in the cold water? " When I hear this piece , I think electron flow like ink , an emerging ink - -The ones that flowing, invisible , meditation in people and the world.
I think that the building must look like people's body , we should establish the relation in natural rivers and electron flow . A fictitious one, body that electron flow is it expanding to continue every day, though we communicate each other via mobile telephone and network , but it is primitive in the natural body that we exist not changing very much . The same restriction still exits, which our body has been received ten million years, we can't resist the terrestrial gravity , cannot live without sleep , the building could be a interface between two kinds of bodies.
I have some inclination to the fluid, I am always inclined to the asymmetrical space more than the perfect circle or square . The cone is crooked and out of shape in my works, produced at random.
Le Corbusier, Mies van der Rohe , I have been liberated out from their influence now. Now I am very honest to follow my thinking of discovery and Buddhism in the east, I can deal with the building instead of the view of the textbook, but from themes that life is correlated with every day of people now.
There is a very great influence on me on the imgination capability that is based on the training from Kiyonori Kikutake. What I learn from him, is a kind of idea could have been efforted for over one year, finally, it coudl be gived up without the least hesitation too, and, even tomorrow will be the deadline , there can still be dramatic transitions. Sometimes, it seems that we are losing energy , and seems to be full of energy again sometimes. The process of architectural design itself is the unstable course, this is what I learn from Kikutakeh .
Roland Hagenberg,《職業は建築家──14 Japanese Architects》,東京,柏書房,2005,第2刷,p076-088。